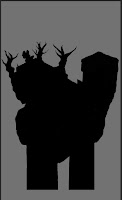Challenges
Tris count crunching
When making the house I ended up making it quite expensive after all the modelling and since my tris limit was 8,000 I needed to find a way to reduce the count without taking anything away. After some research I found out about the Pro-optimiser modifier which reduces the tris count. When using it I made the mistake of looking at the tris count for the entire build not just the house so I ended up making it way below the limit which gave me some wiggle room to add more windows. I was also able to use this function on the props so I didn't have to limit how many I had too much and it also allowed me to keep some of the more expensive assets.
Skewed mesh
This was particularity frustrating when I first encountered it as whenever I imported my 3ds model into the Unreal engine it was making the house and only the house have a right side tilt, but everything else was fine and I couldn't understand why. At first I went through the import settings to make sure things were all correct and I also tried to import using a FBX 2013 file as I found that others were having issues with the up to date export formats, but to no avail. After a hour of panicked googling and pure stubbornness to give in, I managed to find a 30 second YouTube video that showed how the mesh's bounding box can get distorted when modelling and it needed to be reset using the ' reset x-forms' button in 3ds max , this fixed the issue. From this I learnt to take a step back and consider what I my process may have cause an issue and is there a way to fix it easily.




































